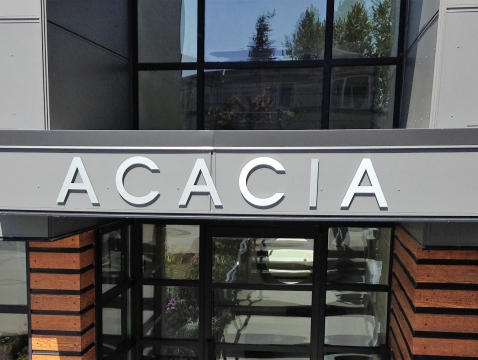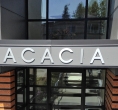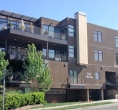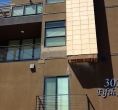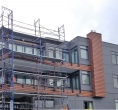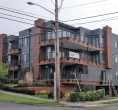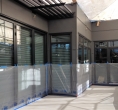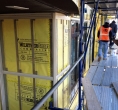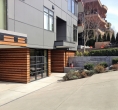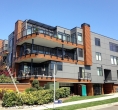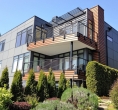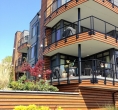Acacia Condominiums is a three story building comprised of 7 units. The structure is primarily wood framed, with a parking garage below. The original exterior of the building consisted of stucco and aluminum clad windows. Through a competitive bid process, TGI was awarded the project.
Owner: Acacia Home Owners Association
Architect: Soltner Group Architects
Contract Value: $858,848
The scope of work for the Acacia Project consisted of a full strip and re-clad to the exterior of the building. This included new waterproof coatings at all decks, new windows, doors, SGD’s, a new low sloped roof system over the front entry, and two large Nanawalls. The cladding system now consists primarily of two products, certainteed panel siding and Allura plank siding. Additionally, we installed new lighting fixtures, standing seam roofing, and new deck railings.
> Back to Multi-Family